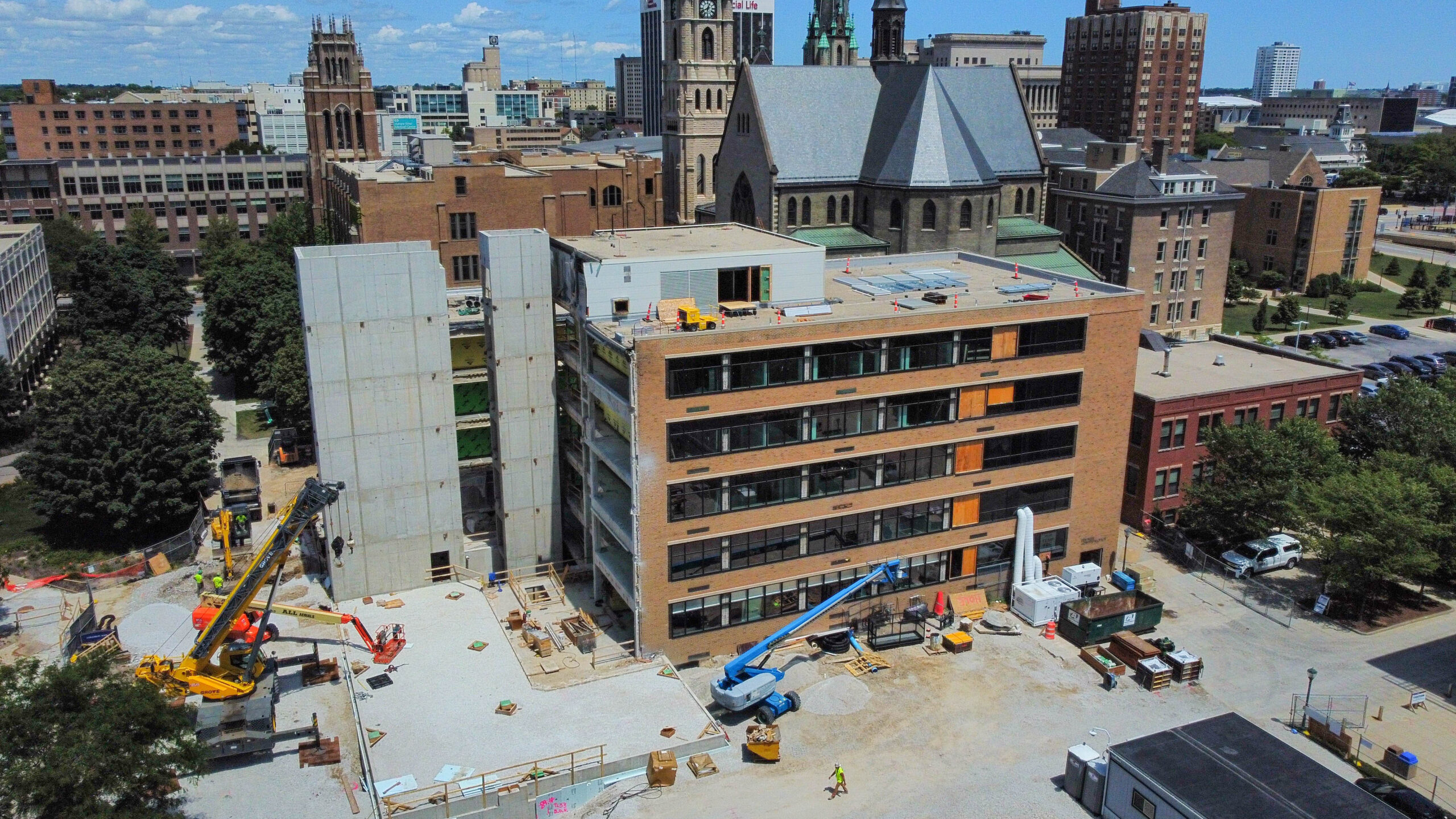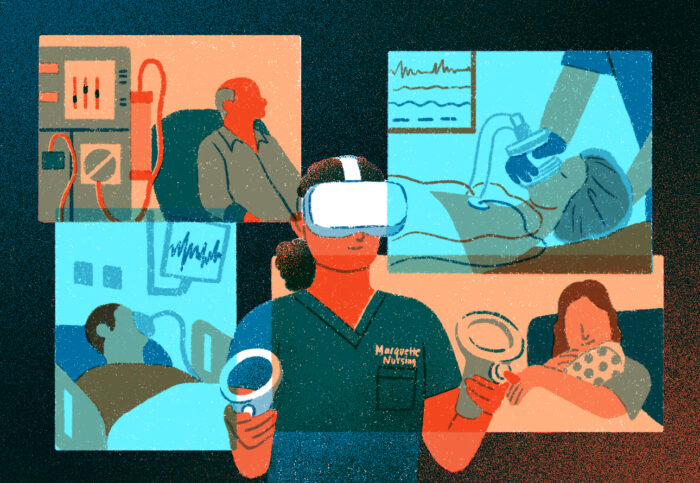A sign reading, “The Future Home of Marquette Nursing” hangs from a fence on the west edge of Central Mall, cordoning off a construction site filled with workers in reflective vests and hard hats and the sounds of trucks backing up.
Although that future home is nearly a year from reality, College of Nursing Dean Dr. Jill Guttormson can see the finished product in her head.
“The university investment in this building is going to be transformational for the college,” Guttormson says. “I’ve had the chance to walk through the space and I’m incredibly excited to see what it’s turning into. Generations of students are going to benefit from this facility.”
College of Nursing faculty, staff and students are eagerly anticipating the day when they can occupy the reimagined David A. Straz, Jr., Hall. After Marquette Business moved from Straz to its new home, Dr. E. J. and Margaret O’Brien Hall, work began to renovate the building and expand it to more than 100,000 square feet when finished.
Construction began in 2022 with interior abatement work, and the project is scheduled to be completed in 2024, with move-in slated for that summer; the first classes in the building will follow in the fall.
During an evaluation process, the university’s facilities management team, working in conjunction with architectural firm HGA, determined that the college’s current building, Clark Hall, was roughly 30 percent too small to accommodate its current population and would be a major impediment to enrollment growth. A larger student body also creates a need for more faculty, more staff, more space and more equipment: all of which made the decision to renovate Straz Hall a necessary one.
“With the College of Business moving into its new facility, it created an opportunity to give the College of Nursing the resources it needs to better serve its students,” says Lora Strigens, vice president for planning and facilities management. “The College of Nursing has always fostered a diverse, welcoming community that prepares nurses to care for patients and lead change in their fields. This building will ensure the college has a facility that matches its ethos.”
Student-focused design
Dr. Terrie Garcia, the college’s director of inclusive excellence and student success, sat on a committee that helped with the new building’s design, alongside Dean Dr. Jill Guttormson, Assistant Dean Dr. Madeline Schmidt, Nurse Anesthesia Educational Program Director Dr. Lisa Thiemann, Business Affairs Director Margie Felber and Clinical Simulation Director Anne Costello. She remembers meeting frequently, surrounded by charts and sticky notes with their combined wish list for Straz Hall.
For Garcia, the biggest overall need was student spaces.
“Enough student space was a must,” Garcia says. “We want to build a holistic environment where students feel welcome. They should feel like they can come to this building to study there, work there and eat there; not just go to class.
“We wanted a place for commuter students to put their lunch away or lock away their valuables. It was important to us to build spaces for students and faculty who need to take medication to be able to do that. We have mindfulness spaces too. Every need a student might have, we factored in.”
Aesthetics, light key to student, faculty experience
Student experience is at the heart of Straz Hall’s redesign, from the doubled simulation lab area to the lounges on the faculty floors that students can use while waiting to talk to their professors. The building committee pored over fine details such as carpeting style, color palettes and artwork for the walls, helping design a structure that will be as pleasant as it is functional.
Nowhere is that mentality more evident than in the windows. Many of the classrooms in Clark Hall, built in 1981, do not have exterior-facing windows and relatively few spaces in the building have natural lighting. The glass façade on the renovated Straz Hall, combined with the installation of many more windows, will allow those in the facility to feel integrated with the campus environment.
“One of the things that was most amazing to see when we walked through the building was the number of windows in each of the classrooms and faculty offices,” Garcia says. “That’s going to play a large role in people’s overall well-being.”
“Back in the days when Clark Hall was being constructed, buildings weren’t really designed for habitability in the same way they are now,” says Kurt Young Binter, the senior project manager on the redesign. “A connection to the outdoors was just seen as preferable. Now we know it’s beneficial. People perform better and feel better when they have access to views.”
Project nears midway point
Even though progress has been swift, there’s still much work to be done before next summer. Steel for the building recently arrived and is now being placed. Some aspects of Straz Hall, such as the original fifth floor, are almost completed. Other areas, such as the building addition, are in their beginning stages.
Findorff, the university’s construction partner, estimates that the project is just shy of 50 percent finished. The coming weeks will see the completion of foundation work and dry wall installation in the original building, as well as notable exterior progress.
Young Binter says collaboration with Findorff during the early stages of the process was crucial to ensuring rapid construction progress.
“Having a construction manager that participated with the project during design helps the actual building of the structure go much more quickly,” Young Binter says.
With each passing day, the vision of a new building for Marquette Nursing becomes clearer, and faculty are getting more excited to occupy it.
“I will have some nostalgia for Clark Hall, but I’m very much looking forward to the move,” Garcia says.
“We believe in the Jesuit ideal of cura personalis — caring for the whole person — and Straz Hall will extend that principle to our physical space, one that is spacious and inviting for all,” Guttormson adds.




