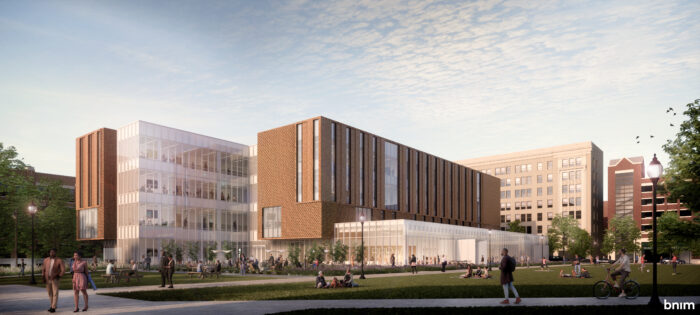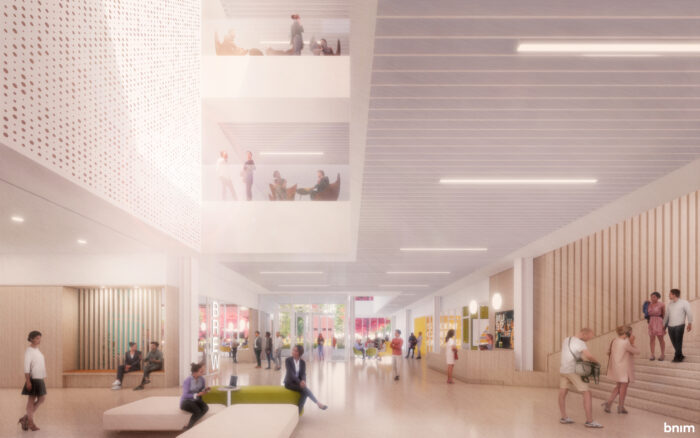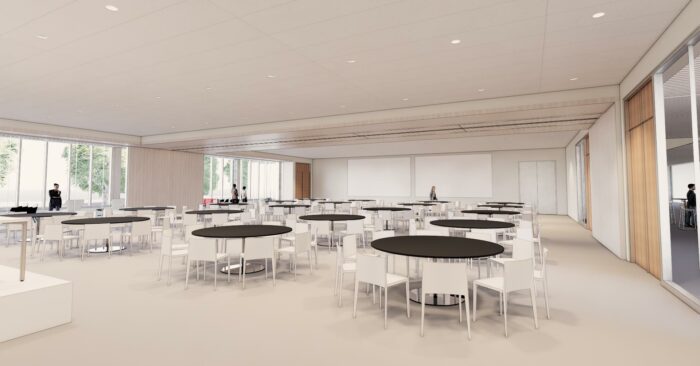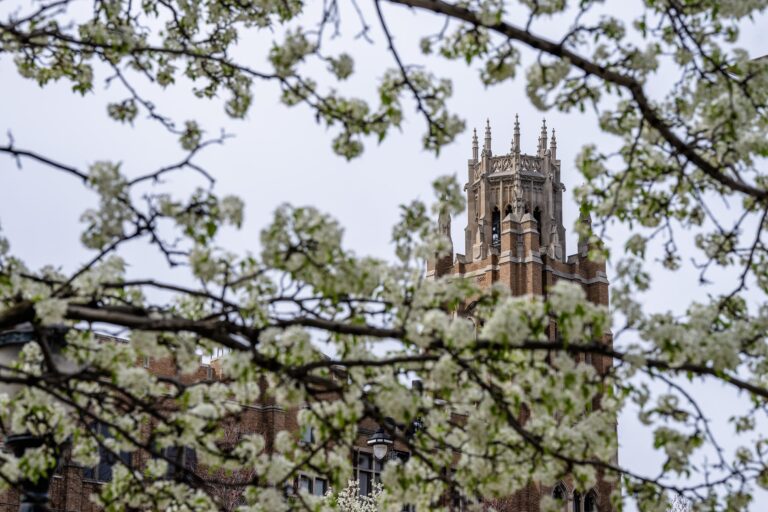
With much of its foundation poured, the new home for Marquette Business is now more concrete than idea. Indeed, when it opens in December 2022, the four-story, 100,000-square-foot building will house new and dynamic classroom, office, meeting and collaboration spaces for students, faculty and staff in the College of Business Administration and Graduate School of Management.
How our physical spaces foster community is a key component of Marquette’s Campus Master Plan and an important consideration for all building projects. The new home for Marquette Business will certainly change how we educate business students, conduct research, advance scholarship, and collaborate across disciplines and with the local business community. More than that, Marquette’s newest and first fully donor funded facility will offer exciting new spaces and opportunities for the campus community to gather together, work or just take a break.
With its prime location on one of the most prominent corners of campus, here’s a glimpse of what can the rest of the Marquette community can expect from the new facility:

Replenish and relax at new café, outdoor spaces
Get your coffee or tea fix or grab a quick bite to eat at a new first-floor café. Featuring a full-service coffee bar and a selection of cold or hot packaged food offerings, the café will have an eclectic selection of about two dozen interior seats and direct access to an east-facing patio.
Open to the campus community and accessible from the outside, the patio will be available to café patrons or anyone looking for an outdoor space to sit and study, meet or just relax around the planned fire pit. A mix of table and lounge style seating will offer views of students playing or unwinding in the new tree-lined green space just to the north.
The grassy area and native trees aren’t the only sustainable features—the patio will be composed of permeable pavers for improved rainwater management. The Metropolitan Milwaukee Sewerage District assisted Marquette in gaining a grant to fund the paving, and MMSD will provide the university with a green infrastructure credit.

New options for meetings, events and classes
It’s no secret that on-campus meeting and event space is often at a premium. Thankfully, the new building features a spacious, sunlit atrium with various meeting spaces that can be utilized by the Marquette community.
What’s more, a new 250-seat, dividable flat floor event space will be available to book for meetings and other gatherings in the late afternoons and evenings when classes conclude for the day. Easily accessible on the first floor, the event space will offer plenty of A/V hookups and catering options through Sodexo.
More classrooms are also a welcome physical asset. Although scheduling priority will be given to business courses, the new building will provide campus with nine new high-tech, flexible classrooms available for general pool scheduling.


