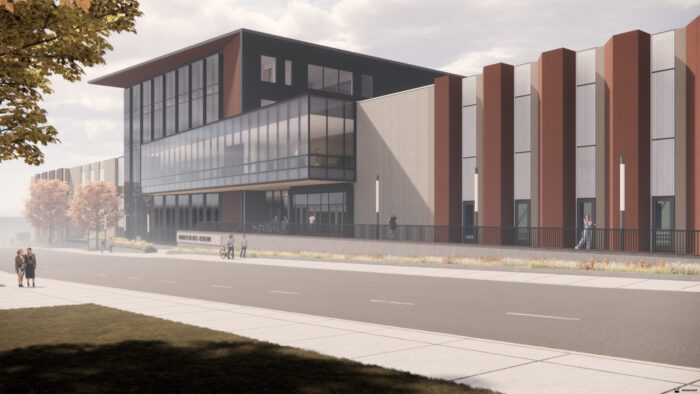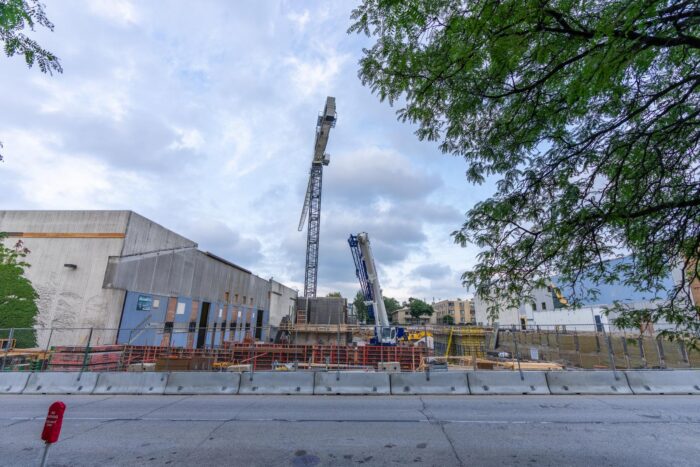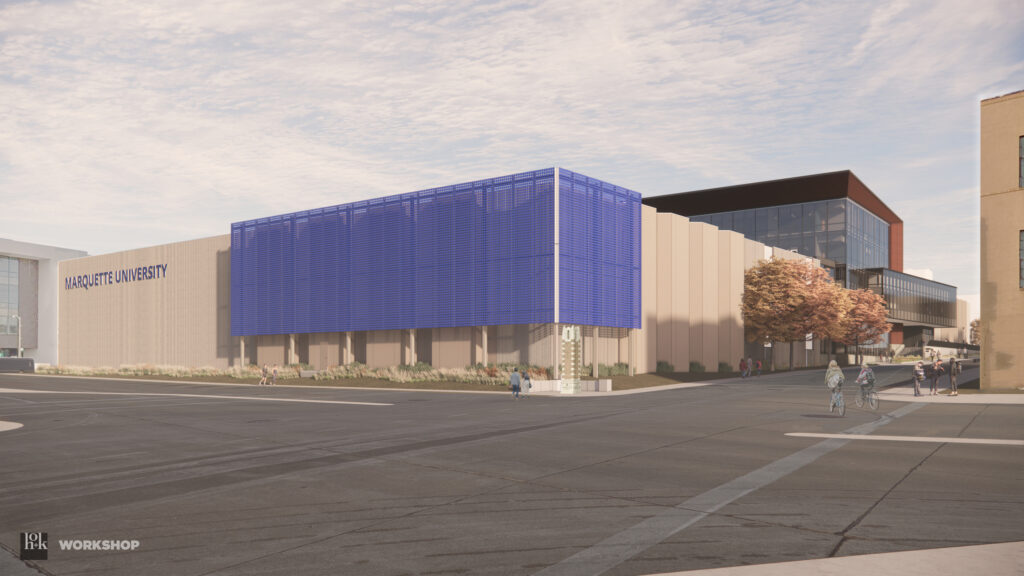
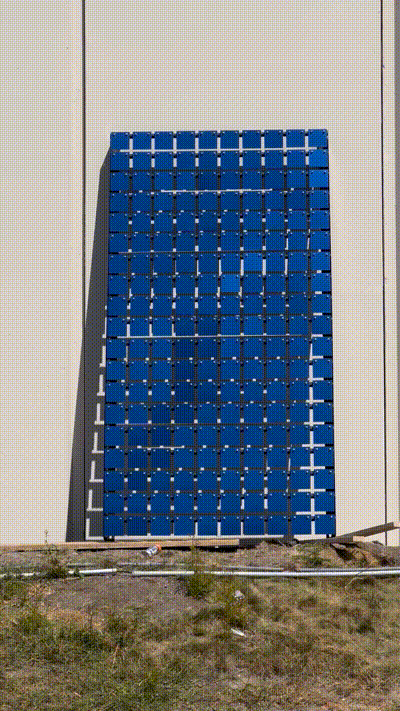
When it opens next semester, the new Wellness + Helfaer Recreation facility will be at once a place alive with movement and grounded in healing calm — students will for the first time have a singular, state-of-the-art destination for fitness, recreation, and physical and mental health and well-being.
This week, the building’s exterior will begin to take on a similar spirit as crews install a moving, mesmerizing architectural design element on the facility’s southeast facades — long a nondescript portion of the building’s facade that is highly visible from the interstate.
“From the initial planning stages of the reimagined Wellness + Helfaer Recreation facility project, university leaders asked us to come up with a creative yet cost-effective way to showcase our brand on one of the most publicly visible facades on campus,” said Lora Strigens, vice president for planning and facilities management. “Working closely with our architects, they suggested artist Ned Kahn, whose previous experience includes designing the ‘wind leaf’ array outside Discovery World downtown. I had worked with Ned on that project in the past and knew he would be a great fit.”
Kahn concepted a design solution that he describes as a “lattice of wind-animated tiles, colored with deep blue hues to suggest the undulating surface of Lake Michigan. The luminosity of the tiles will shift from deep blues to pale green to silvery white depending on the action of the wind, angle of the sunlight and colors of the sky and clouds.”
When complete, the blue kinetic panels that nod to Milwaukee’s identity as a freshwater hub will tie the building’s exterior to its internal focus: health and well-being.
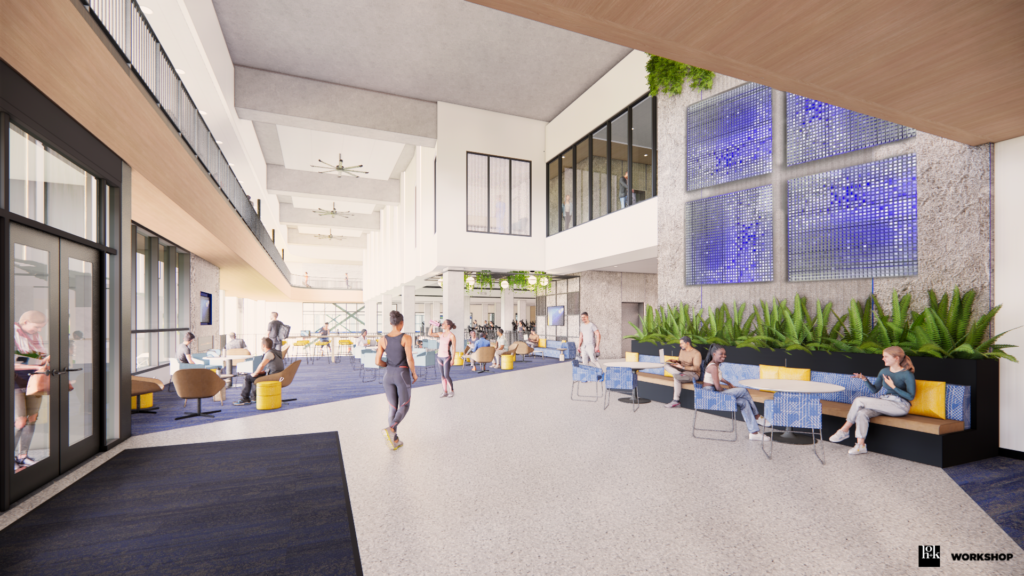
“The restorative health benefits of immersion in nature have been well documented,” Kahn says. “What if the entire building could function as a healing instrument for the university and the community? Visually connecting people to the mysterious and beautiful air that we breathe, the entire building could become a healing beacon in these stressful times. The intent is to blur the lines between art, architecture and atmosphere, transforming the entire building into a healing, fluid environment.”
Strigens says the building’s interior and exterior will be further connected, as four smaller blue kinetic panels will be displayed in the lobby.
Panel installation will get underway this week. As a reminder, there will also be road closures this month related to other construction needs around the facility on 16th and 17th streets.
