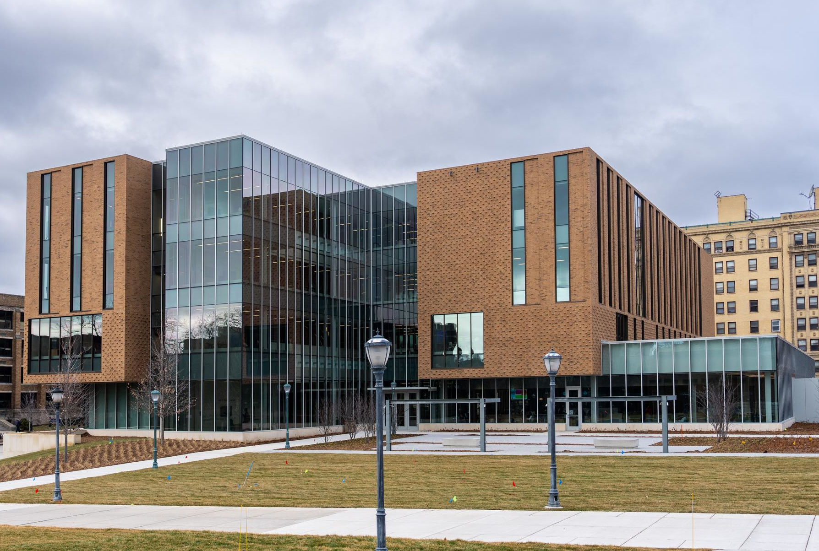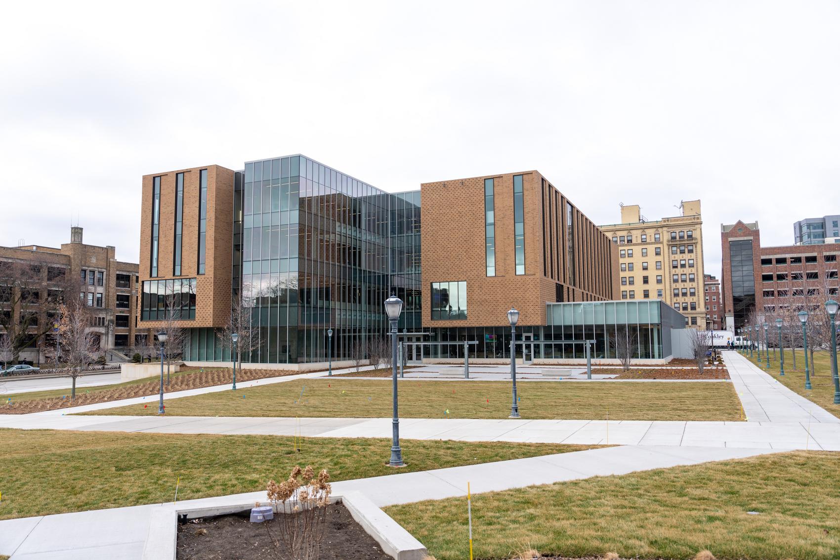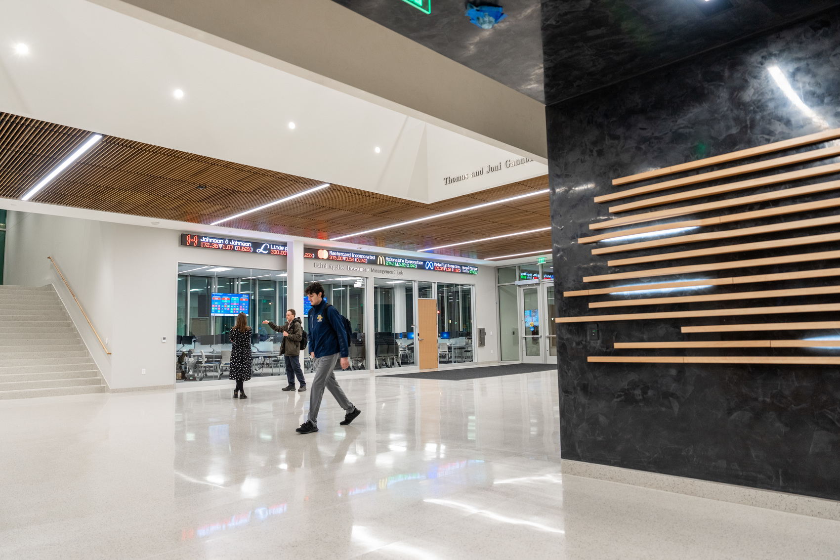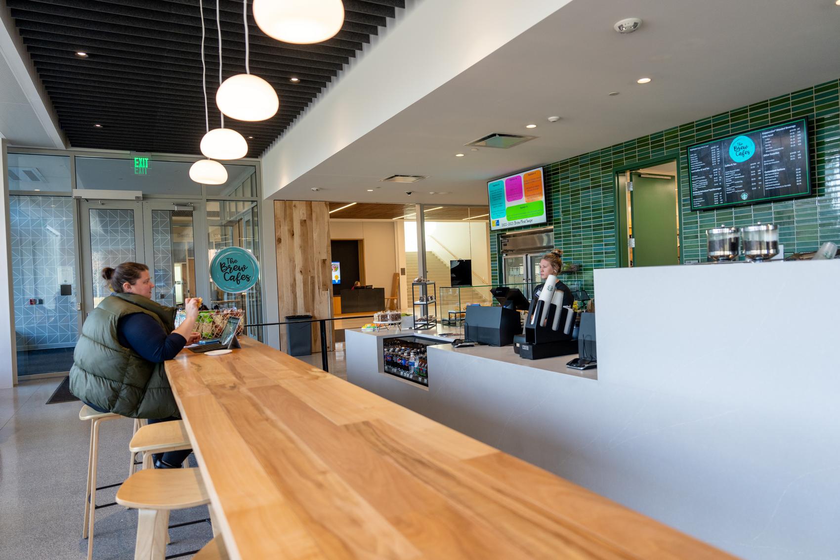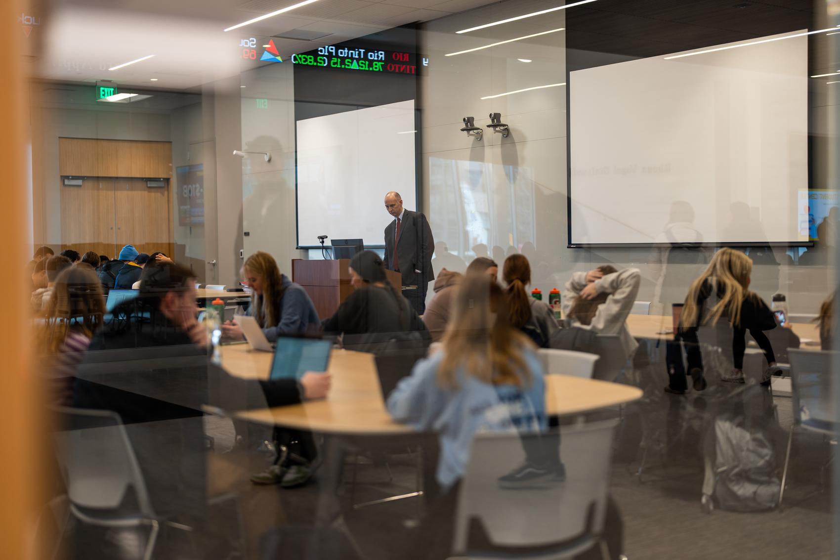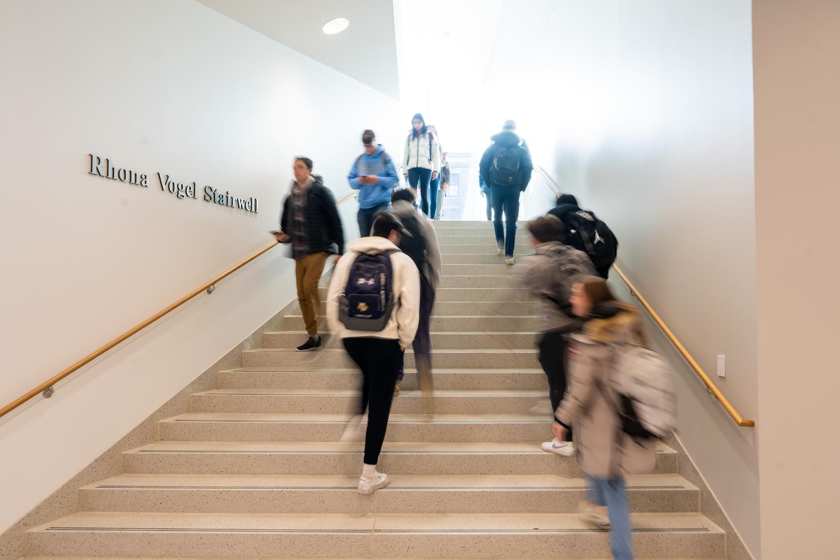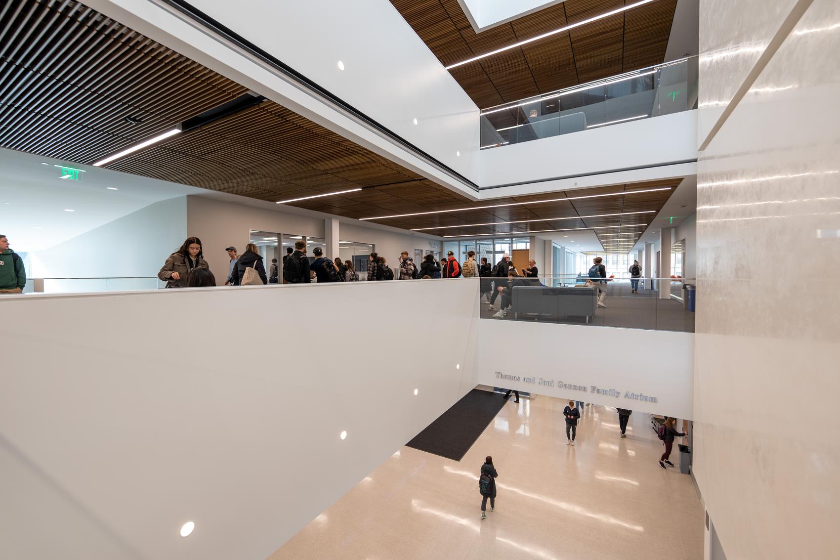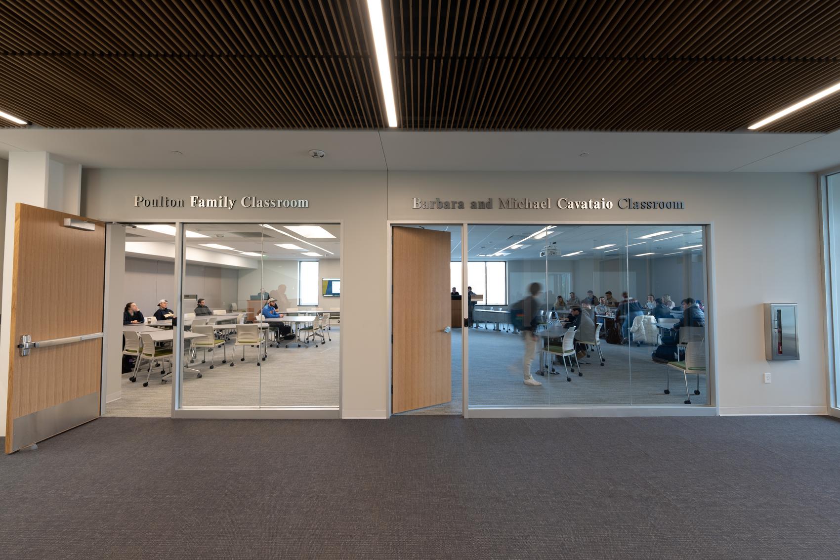At the start of the spring semester, Dr. E. J. and Margaret O’Brien Hall was officially christened the new home for Marquette Business and innovation leadership programs. The new $60 million, 100,000 square-foot state-of-the-art facility is known for being the largest fully donor funded project in university history — but it’s remarkable for another reason: sustainability.
Since the university broke ground for the project in March 2021, green features have been at the forefront of the building’s design. In fact, sustainable elements have been a part of O’Brien Hall’s DNA since before the business school project was conceived, dating back to the demolition of the site’s former longtime occupant, McCormick Hall.
From recycled building materials to repurposed furniture to trees used for construction lumber, keeping this building as environmentally friendly as possible has been a priority every step of the way.
“As we design and construct new buildings our goal is to avoid drastically increasing our carbon footprint as a university,” says Lora Strigens, vice president for planning and facilities management at Marquette. “It is something we strive for as part of the Sustainability of Valuable Resources goal in our strategic plan, and what we are called to do as a Catholic, Jesuit institution and as responsible stewards of the planet and our community.”
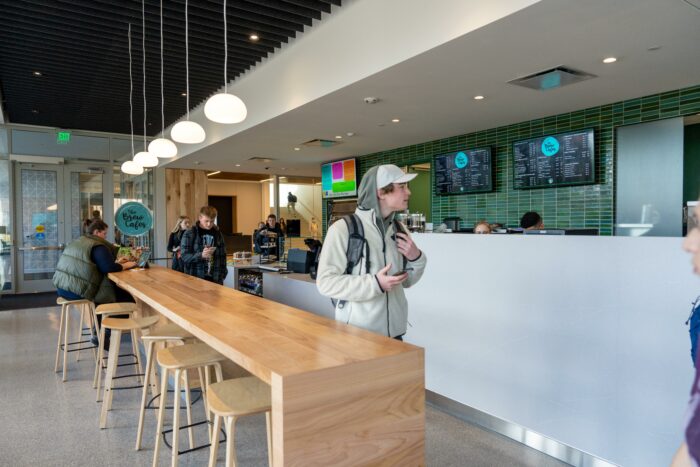
What’s old is new again
Following the demolition of McCormick Hall, 91% of the building’s materials were recycled, including pulverized concrete used for another southeastern Wisconsin construction project. Even the former residence hall’s furniture was reallocated to other campus housing units or donated to nonprofits such as Habitat for Humanity’s ReStore.
Trees that lined Wisconsin Avenue dotted the green space left by the demolition, which needed to be removed, have also found a new home: O’Brien Hall itself. Kathy Kugi-Tom, project manager in Facilities Planning and Management at Marquette says you’ll find the lumber throughout the building’s new café.
“The trees are now the wooden sliding doors, paneling for the TV area and the central bar/product display area in the middle of the café. All those pieces are made from the wood we salvaged.”
“The trees are now the wooden sliding doors, paneling for the TV area and the central bar/product display area in the middle of the café. All those pieces are made from the wood we salvaged.”
Kathy Kugi-Tom
Kugi-Tom says the university worked with Dwayne Sperber of Milwaukee-based Wudeward Urban Forest Products to salvage and repurpose the wood.
“When trees must be removed from our communities, many of the benefits they provided while living carry on through urban wood products,” Sperber says. “The more we learn about the essential qualities of living urban trees, the better we become at bringing those beneficial, healthful characteristics into our built environments through the use of urban forest products.”
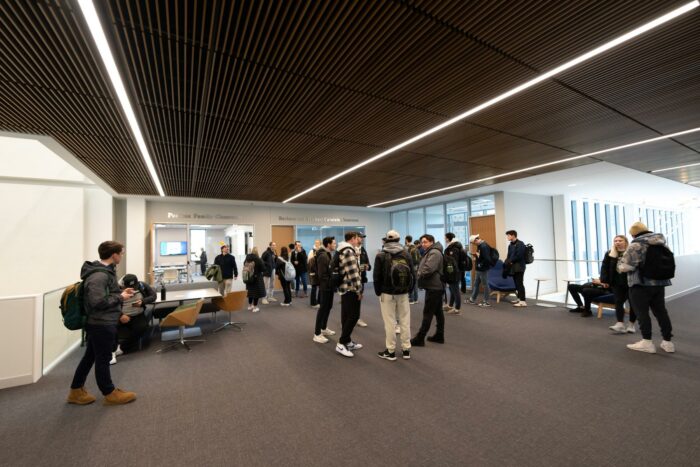
Water, energy conservation for the future
Thanks, in part, to energy-efficient LED lighting, lighting sensors and water saving plumbing fixtures, O’Brien Hall exceeds applicable energy performance codes and will satisfy requirements for Wisconsin’s “Focus on Energy” program.
“State of the art energy modeling was used to lead building design, to the extent that the building exceeds applicable energy performance codes,” says Chelsea Malacara, sustainability and energy management coordinator. “To support energy efficiency, there is LED lighting throughout the building, designed for daylighting and sun-shading, as well as occupancy sensors for both the lighting and mechanical systems. We also installed water saving plumbing fixtures in all the restrooms so you can expect automatic water faucets and low-flow toilets, as well as hand dryers.”
Water conservation features extend to O’Brien Hall’s exterior, as well. Through a Metropolitan Milwaukee Sewage District stormwater grant, the building’s community patio is composed of porous pavement to help divert rainwater.
“The MMSD grant pays for a portion of this work, and Marquette agrees to maintain and provide reports on this area for the next 10 years,” Kugi-Tom says. “This provides a nice defined space on our campus as another outdoor room while providing a useful tool to divert stormwater.”
Landscaping comprises strictly native plants based on their level of required care; they will be maintained using a drip watering system and other items that function well in an urban Wisconsin environment.
Additionally, the project’s architects and engineers bolstered the load capacity of the building’s northernmost roof to accommodate a planned green roof.
Strigens says sustainability isn’t just about how a building is constructed — it has a lot to do with human behavior and how people live in a building every day.
“My hope is that the students, faculty and staff who occupy this building treat it with care, so it remains a beautiful and vibrant facility for years to come,” Strigens says. “When people move into a new space, I hope they consider their own choices and behaviors and what they can personally do to contribute to a more sustainable environment in the building.”
Related content:
